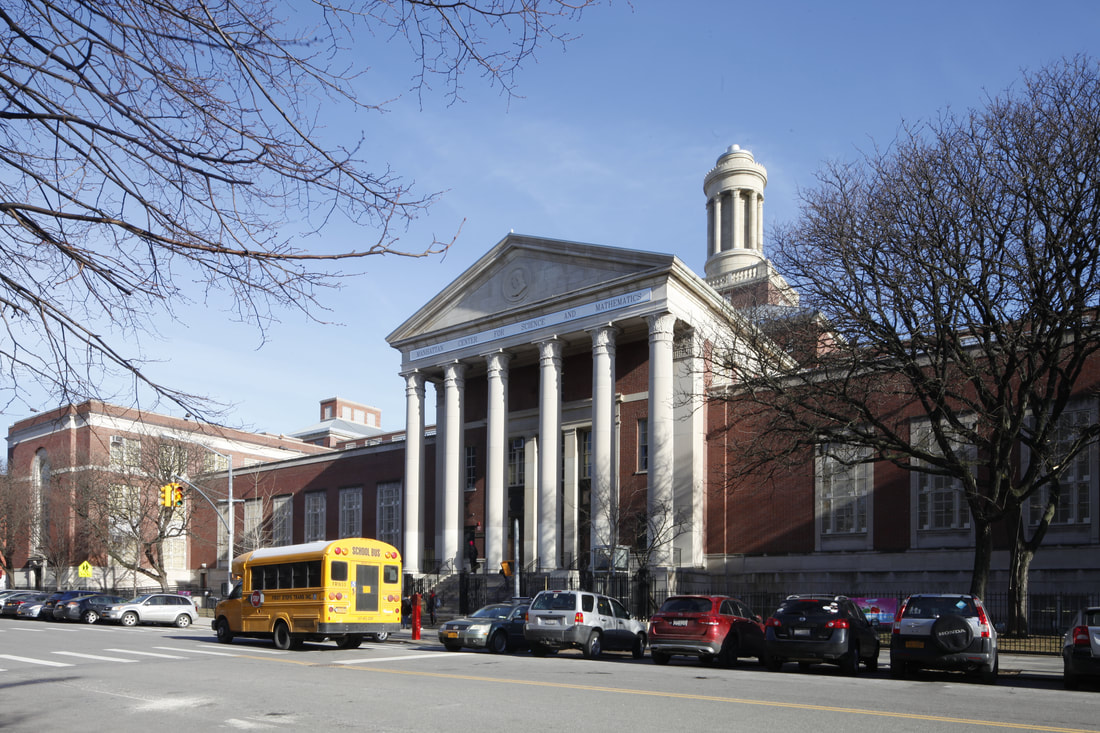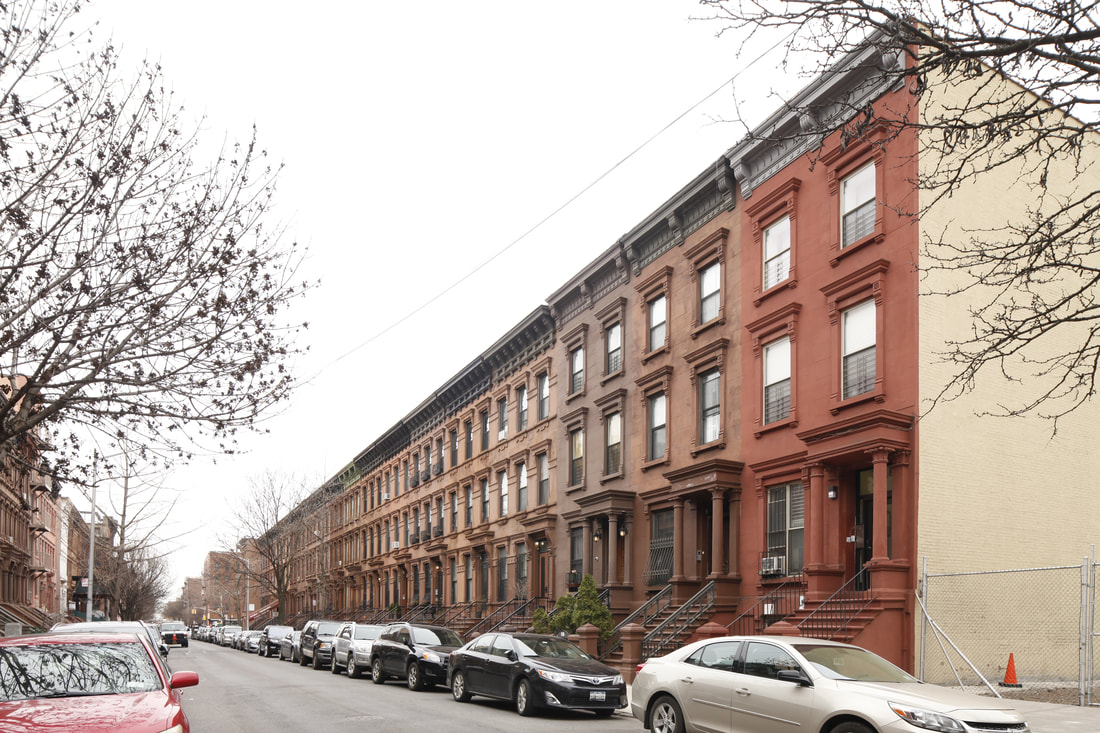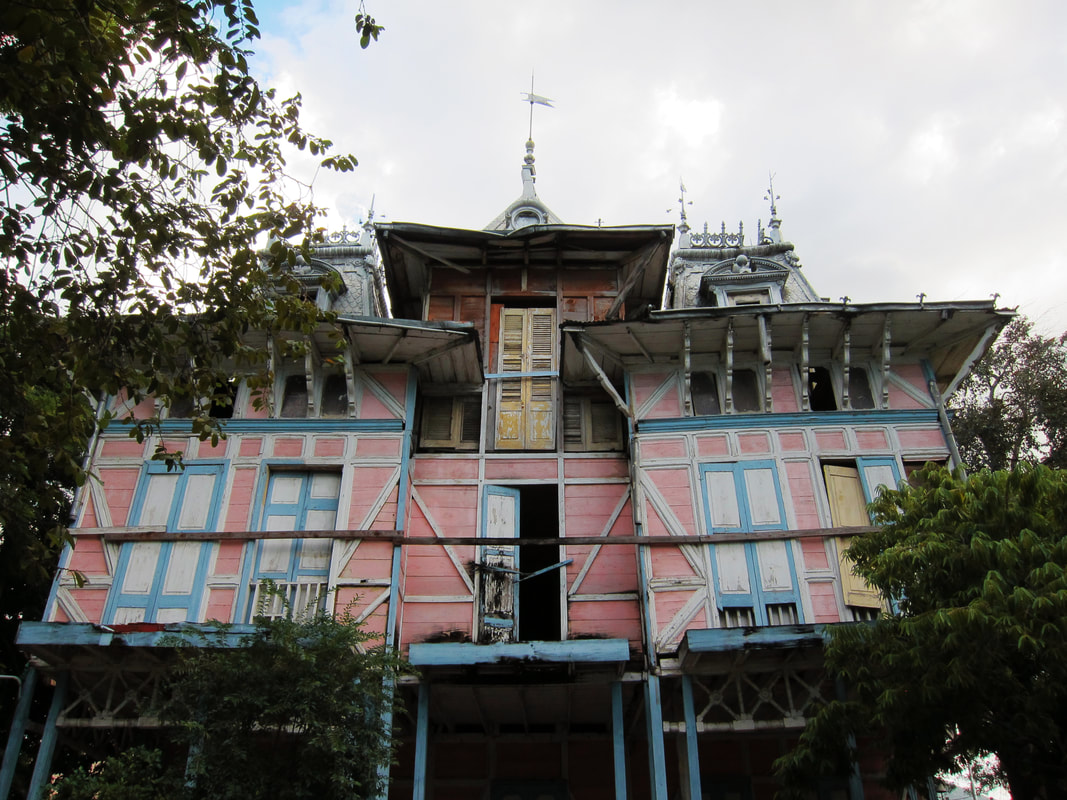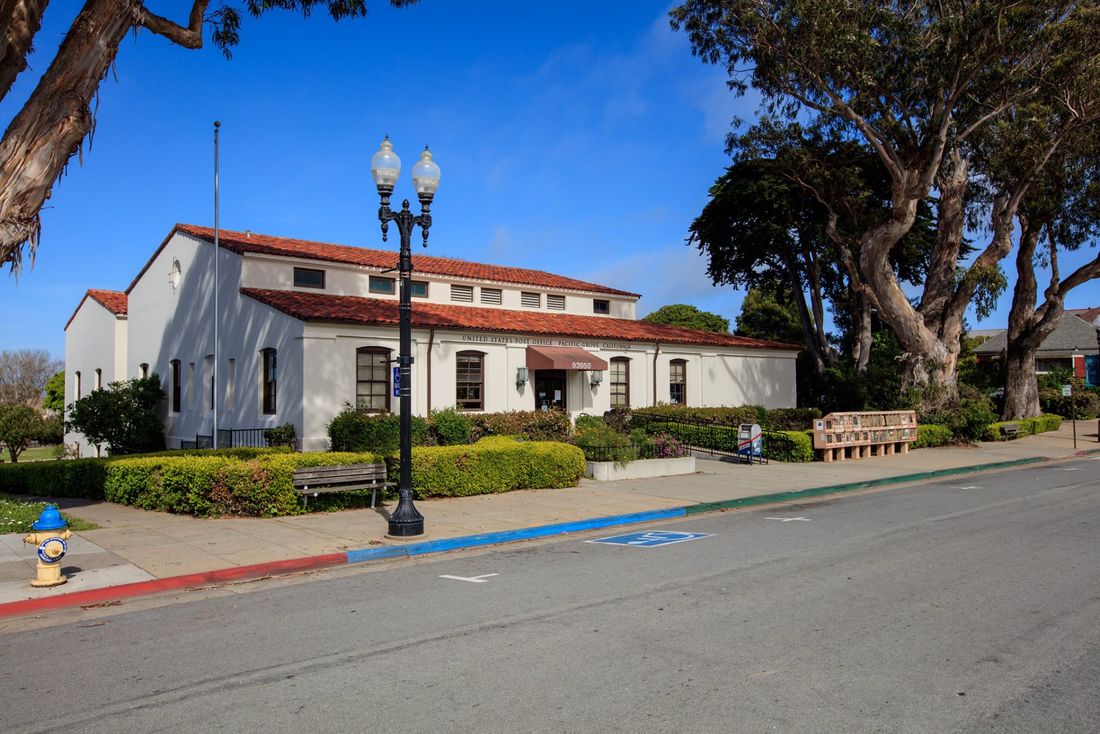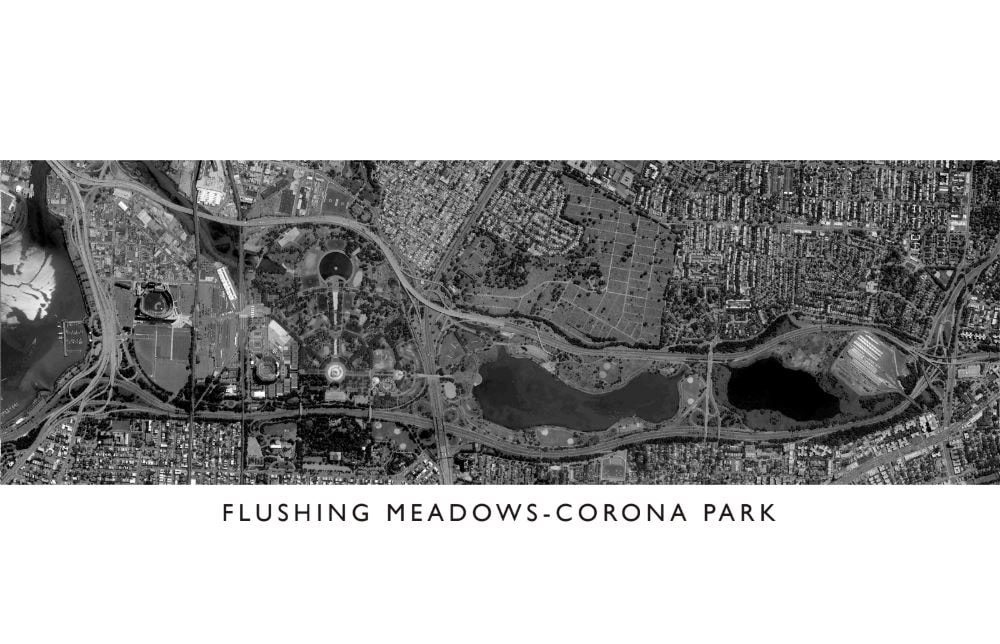Reports
The following reports and projects were completed as part of the New York City Landmarks Preservation Commission.
Click images for links to the full publications.
Click images for links to the full publications.
|
Benjamin Franklin High School, East Harlem, New York
NYC Landmarks Preservation Commission designation report A 1942 Georgian Revival high school with Neoclassical elements designed by Eric Kebbon, the head architect of school construction for the Board of Education. The high school is also notable for the progressive, culturally-inclusive educational approach of its founding principal Leonard Covello. |
|
Central Harlem – West 130th-132nd Streets Historic District, New York
NYC Landmarks Preservation Commission designation report The mid-block neighborhood was designated for its architectural and cultural significance; and is particularly notable for its connection to the planning of the 1963 March on Washington for Jobs and Freedom. |
The projects below were completed as part of the Columbia University Historic Preservation Program.
Click images for links to the full publications.
Click images for links to the full publications.
|
Gingerbread Houses of Port-au-Prince, Haiti, New York & Port-au-Prince
Columbia University, GSAPP, Advanced International Studio This studio consisted of a transdisciplinary team of preservation, urban planning, and real estate students, and examined the role of heritage resources within the urban context of Port-au-Prince. On the ground survey work led to the creation of an invaluable data set that provides accurate geolocations and basic data on building type, use, materials, and condition for the Gingerbread houses in Port-au-Prince. |
|
Post Offices in a Foggy World: Understanding the Value of the New Deal Post Office and its Public Art in the National Landscape
Masters Thesis Advisor: Andrew Scott Dolkart; Readers: Gray Brechin & Christopher Neville The one thousand New Deal era post offices with interior art that are spread throughout the nation, are representative not only of architectural norms of the era but of social values. These resources are defined by a unique relationship between art, architecture, and community that demonstrate a concern for regional identity, state a belief in equal access, assert that citizens are entitled to aesthetically beautiful environments and cultural experiences, and stand as crucial remnants of an exceptional moment in American history. This thesis codifies the significance of these structures, and provides recommendations for the successful reuse and reintegration of historic post offices from the 1930s, with interior Section artwork, in the national landscape. |
|
Flushing Meadows-Corona Park Historic Preservation Studio
Columbia University, GSAPP, Historic Preservation Studio Undertook a comprehensive study of Flushing Meadows-Corona Park in Queens, New York, analyzing its history, development, and current status, as well as the values of stakeholders. The site, which covers nearly 900 acres, was the site of two World's Fairs (1939 and 1963) and contains a number of remnants of those events, including buildings, structures, sculpture, landscaping, and circulation features. Today the park is heavily used by a number of the surrounding communities and hosts the US Open each summer. The studio's analysis led to the development of design proposals and zoning recommendations that would allow the park to continue to evolve, while protecting its unique historic resources and identity. |
|
Saint Thomas More Roman Catholic Church, National Register Nomination
National Register Nomination Located at East 89th Street between Madison and Park Avenues in the Carnegie Hill neighborhood of the Upper East Side, the church complex is outside of the local historic district and was threatened with closure (and believed sale) by the Archdiocese in 2015. The complex - which includes a chapel, parish house, rectory, and church with bell tower - was built in phases from 1870 to 1892 as the Episcopal Church of the Beloved Disciple and designed by Hubert & Pirsson (known for such buildings as the Hotel Chelsea). Since 1950, the religious complex has been Saint Thomas More Roman Catholic Church. In June of 2016 the church complex was found to be eligible for listing on the National Register under Criteria C for "high artistic value," but as a Catholic Church-owned property, it will not be listed on the National Register of Historic Places. |
